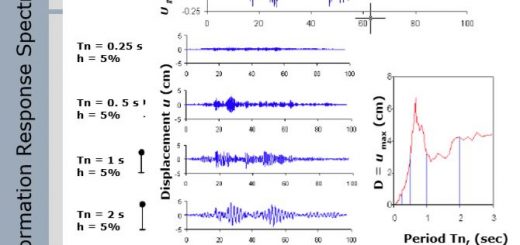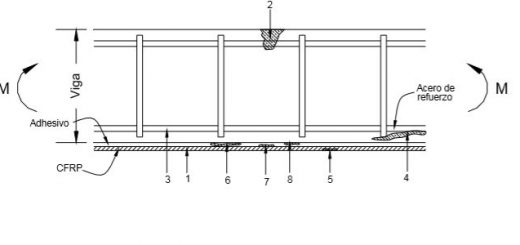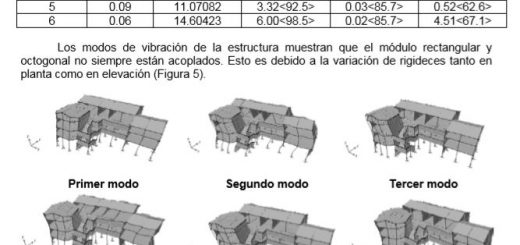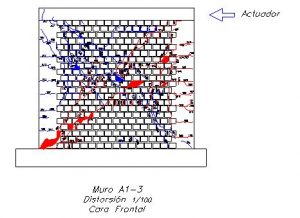Seismic vulnerability of Lima cathedral, Peru
The building of Lima’s cathedral started in 1535, with the Spanish foundation of the city. Since then, the structure has experienced at least sixteen major earthquakes and has been reconstructed several times. Some of these reconstructions introduced important structural changes, particularly after the 1746 earthquake, which have reduced its seismic vulnerability, but not completely solved all structural deficiencies.
The Cathedral has an area of 5020m2. It has three central naves 21m high and two lower lateral naves, corresponding to the chapels. Thick masonry walls and 14 central wood framed pillars support the roof wood structure. The cathedral has two masonry towers with a height of 45m. The total weight of the structure is about 30,400 metric tons.
This paper presents results of the earthquake response analysis of this building carried out within a vulnerability study made at the Japan-Perú Earthquake Engineering and Disaster Mitigation Center (CISMID).
The most vulnerable components of the structure are the two towers and other masonry elements in the front wall and the buttresses located near the lateral threshold. Numerical simulations show that for the design earthquake the displacements are within acceptable limits, but tensile and shear stresses exceed the capacity of the unreinforced masonry.
Authors: R. Proaño, H. Scaletti, C. Zavala, J. Olarte, L. Quiroz, M. Castro Cuba, F. Lazares, M. Rodriguez.





